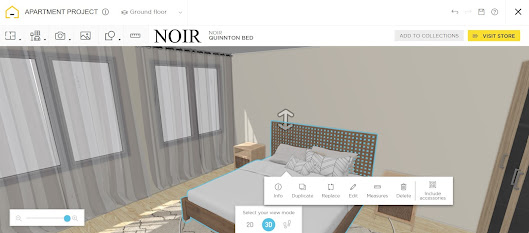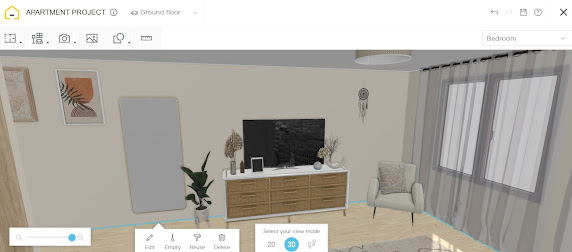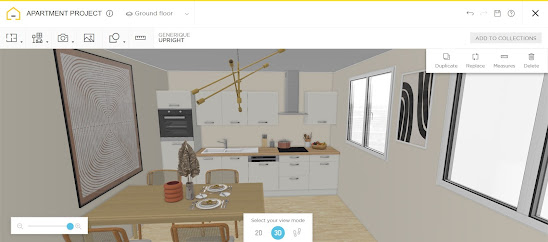Process of designing rooms using Homebyme
In this project I am going to design rooms using Homebyme. First, I go to Homebyme and click on create new project.
First, I created floorplan by clicking on floor plan, add room and chose bedroom type. I then started to add door by clicking build, interior door and I chose folding door. I also add windows by clicking on the windows and chose double windows. I place two windows in the bedroom and bathroom because I want the rooms to looks more bright with natural light, more open and feeling fresh.
This is the measurement of the floor plan that I created.
Then, I started to add floor and wall colours and I chose this oak colour hardwood floor and soft wall colour because it make the entire space look more bright with sunlight. To add floor colour and type, I clicked on decorate where is above the title of the project then I clicked on paint and wallpaper, paint and chose the colour that I'm planning to use. The same as wall, I click on decorate, flooring, chose hardwood and chose the colour that I would like to put on my oroject.
Then, I clicked on nightstand in bedroom option and chose to put two night lamps in this room because it easy for both side of bed when people want to use the light. I also add one wardrobe that is big enough for a couple. I add some storage above the wardrobe for additional storage. I put one hanging set on wall above the headboard as a decoration.
In front of the bed, I add a dresser and TV on top with a smart device such as Echo (4th Gen) With premium sound that can also use ask Alexa and people can enjoy entertain during their break time. I put one armchair as a decoration and people can sit, enjoying the view outside the window. On the dresser where I put the TV on, I also added some decoration such as flower and candle, to add these decoration I clicked on decorate, decoration and accessories, and then clicked on home decor. I also put a tall wall mirror beside the dresser that give two aspect as decoration and use for viewing themself when dressing or something else. I put a plan to make the room connection to the nature and fresh. On the wall in front of the bathroom I place two picture frames.
This bedroom is en-suite bedroom. I create two bathroom in this apartment one is in the bedroom and other one is in the hallway which can be use as quest bathroom. I design the same style for both bathroom. In this bathroom are included one small shower room, one sink beside the shower room and one circle wall mirror. I put some bathroom accessories on one basket on top of the sink because it helps reduce the space and organize. I also put one flower decoration to make look more stylish, two storage baskets and a reed diffuser. To put shower room, I clicked on furnish, bathroom and chose bathtubs and showers. To place another bathroom accessories, I also clicked on the same bathroom option such as towel holder, bathroom bin, toilet paper roll, and toilet brush.
This is the other side of the bathroom view.
This is the living room design that I created. The design is really simple with less decoration that fit with minimalist and Scandinavian concept. Most of furniture and decoration are mostly wooden. I put one sofa in the middle beside the wall because it save more space than put it on the other side which it might block the walking space and it looks better. I placed two armchair both side and facing together, I also put one coffee table in the middle. I used one floor lamp beside the sofa, as a decoration and light. I use two oak wood as wall art above the sofa and fiddle leaf plant near the armchair on the left side. On the floor, I put a sofa carpet to make the room more standout and created comfy warm feeling when walking. I to I try to create the design as simple as possible but make it look clam, relaxing and stree-free environment when entire the room.
This is the other side of the living room space, this space I put TV cabinet decorated with flowers, some sculptor decoration and videogame. I placed the TV in front of the sofa to make sure it on the right place for watching. In this room also include smart device own as Alexa, smart TV, a Air Multiplier™ purifier fan and speaker that connected with smartphone. I also put a floor lamp near the TV, bamboo ceiling lamp, clock and wall decoration above the TV and one on the left side. All wall decoration and flower I found on decoration and accessories in the decorate option. beside these, the TV, videogame, speaker, I found on electronics and entertainments in furnish option.
In this kitchen, I design did not use many decoration, I only put one medium table dining table that can sit by 4 people and I also put two image beside the dining table and the windows. I clicked on the kitchen in furnish option, I then chose pre-build sets kitchen. Next, I clicked on decoration accessories in kitchen option and put several of kitchen wear such as pots, plats, cups, coffee machine, robotic vacuum cleaner.
This is other side of kitchen view, due to small space I decide to put the fridge on this side, a drawer to put coffee machine. In this room I also put a home robot vacuum cleaner that make it easier for people and it always help keeping the spaces clean. Beside all kitchen accessories, I also put a few of decoration including flowers, pictures.
This is the hallway design, I place a drawer with a wooden bowl on top to put keys or accessories after before or after enter the room. I also put one hanging near the door to make it easy for people when they want to put their coat. I also put two show storage near the way side too.
In this apartment I am using underfloor heating since it save more space and It makes the space look more open and less busy. It is also keep the entire space warm.
I also put the USB plug sockets in every room. I put two one both side of the bed and also near the TV. I also put 4 plug in the living room to make sure it have enough plug which make it easy when using. There is also USB plug sockets in the kitchen, hallway and bathroom.

















Good that you have process but there is very little technical detail please add this.
ReplyDelete